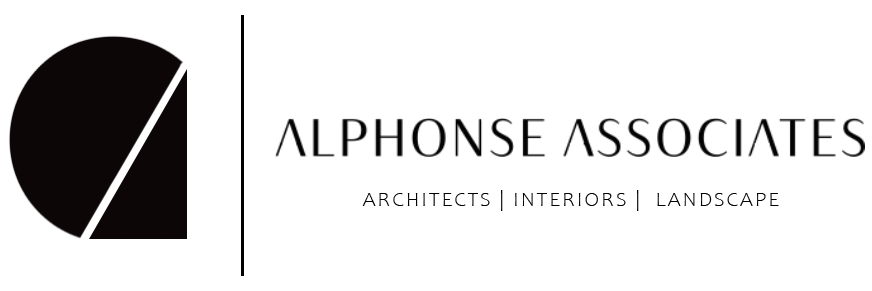Site Area:
Built-up Area: 5000 Sq. ft
Project Status: Ongoing
Design Team:
Structural Design:
The residence is situated adjacent to a park, with two empty lots on either side, creating an open and spacious atmosphere on all sides. The front entrance of the house faces the park, allowing the design of the building to harmonize with the park's activities, resulting in a more solid appearance when viewed from the outside. Upon entering, the interior spaces gradually unfold, revealing a large backyard that serves as the focal point, with key areas such as the dining and living rooms overlooking it. The staircase, serving as the central element of the building, connects different rooms on multiple levels through intermediate landing bridges, ensuring a seamless flow throughout the entire structure. To preserve the natural terrain, the ground level was adjusted to accommodate the southward slope of the site without disturbing its natural features.
The concept of incorporating pockets of nature within rooms where public interactions occur creates a sense of being nestled amidst the natural surroundings. Additionally, the placement of windows in the master bedroom at a higher level allows for views of the park's trees, complementing the existing foliage
