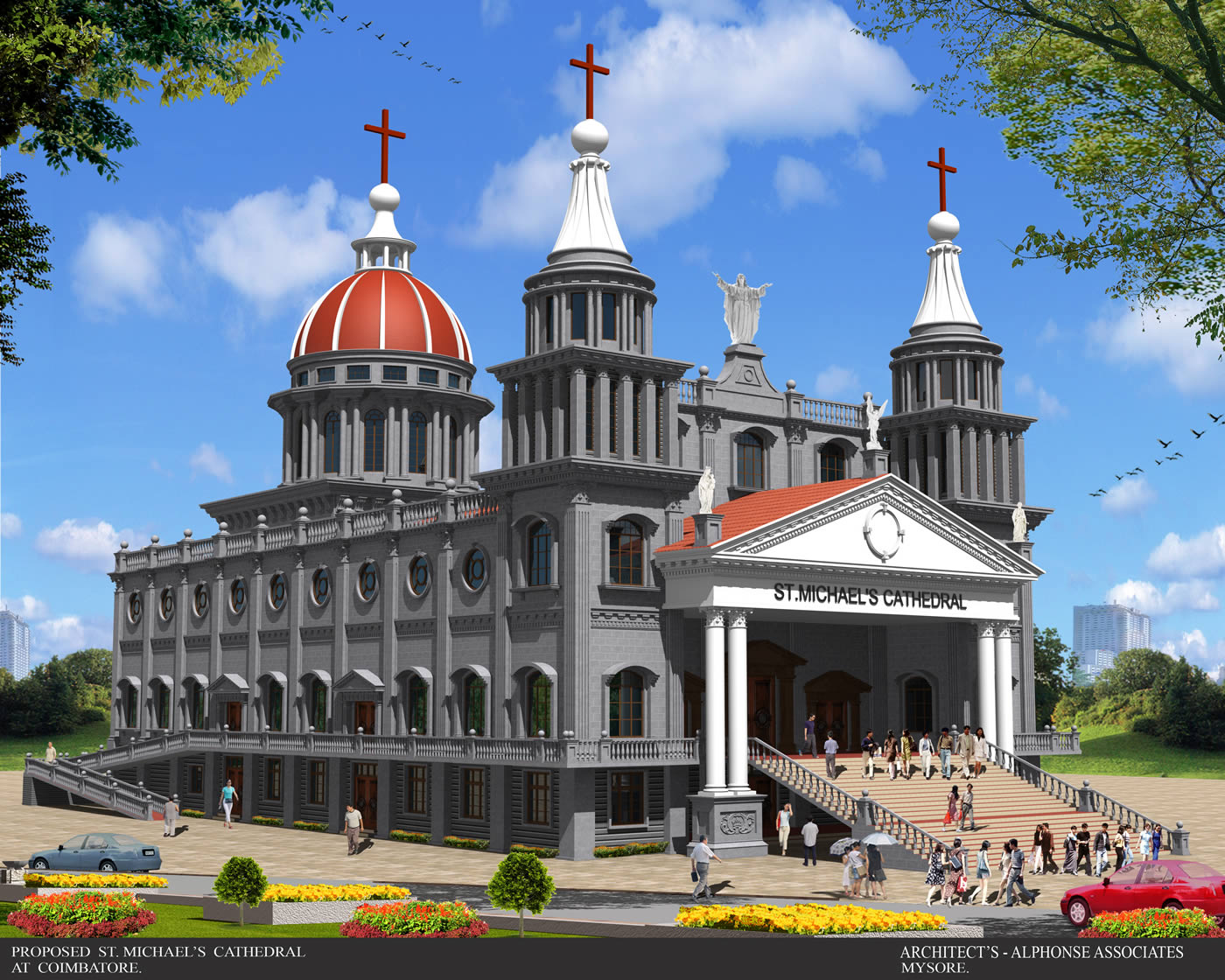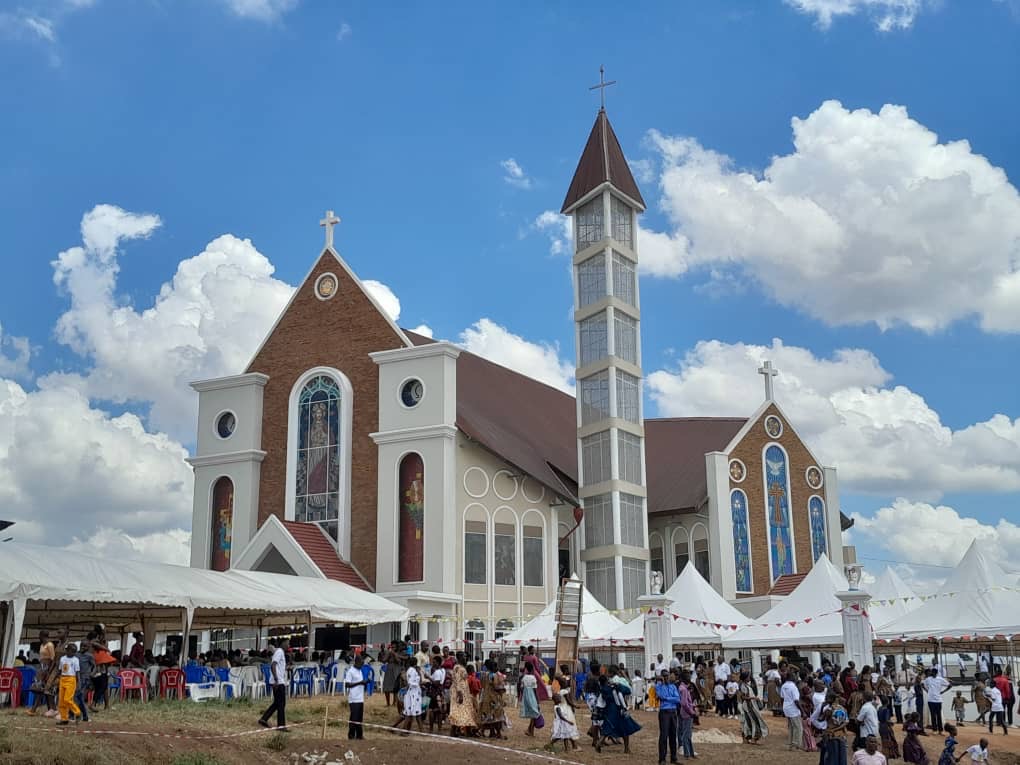St. Micheal’s Cathedral, Coimbatore
Location: Coimbatore, Tamil Nadu
Site Area:
Built-up Area:
Project Status: Completed
Design Team:
Structural Design:
The cathedral stands proudly in the heart of Coimbatore’s bustling Big Bazar Street. This street, known for its vibrant activity, is lined with numerous shops on both sides. Despite the chaos, the cathedral remains a peaceful haven that is easily accessible to many people. The first bishop of Coimbatore, Most Rev. Dr. Marion Bresillac, dedicated the diocese and its cathedral to St. Michael, his patron saint. He envisioned the cathedral to be a replica of St. Peter’s Basilica in Rome. In 1850, the foundation stone for the cathedral was laid according to this design.
The structural framework is made of reinforced concrete. A prominent feature of the cathedral is the ramp that serves as a bridge, providing easy access for disabled and elderly individuals to the entrance area. The middle area of the cathedral is where the devotees are seated. Wooden benches are placed in this area, with light streaming in from windows on either side. Columns adorned with angels facing each other add to the serene atmosphere. The northern part of the cathedral houses the Sacristy, which is typically accessed by the clergy and those involved in church duties. The cathedral’s elevation showcases a harmonious blend of structural elements and rhythm. Repeating windows, interspersed with doorways, create a visually pleasing pattern. The main focal point is the altar, symbolizing the spiritual centre of the cathedral. As the roof ascends towards the dome, the scale increases, symbolizing the presence of the altar. Light filters through the windows of the dome, illuminating the altar and creating a sacred ambiance. The interior of the cathedral features marble flooring, while the exterior is adorned with red granite stone.







