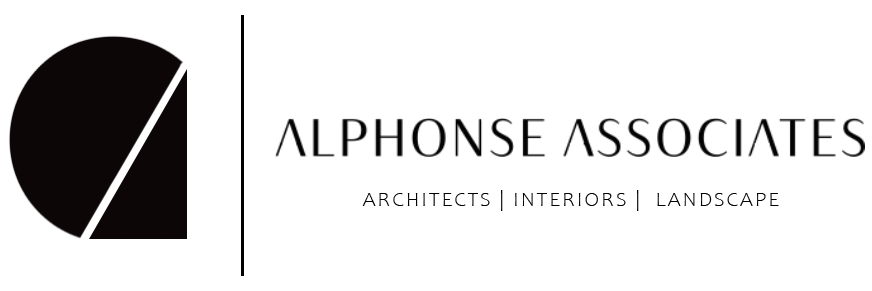Site Area:
Built-up Area: Sq ft
Project Status: Completed
Design Team:
Structural Design:
The building is a part of a larger campus comprising of other academic buildings which have been positioned around the college building as its center at the master plan level. The building form has been conceived with this idea of making the building the central focus of the campus.
The admin block acts as the central focus of the cluster which has been emphasized by its curved form standing out against the linear form the buildings around it. The curvature further responds to playground in front making it a part of the cluster. The admin block has been cladding with structural glazing to further emphasize it importance. As the user approaches the admin block, they are met with a grand flight of stairs ascending up to the main entrance at the first-floor level. From this level the user is able to get clear view of the surrounding campus and the playground in front.




